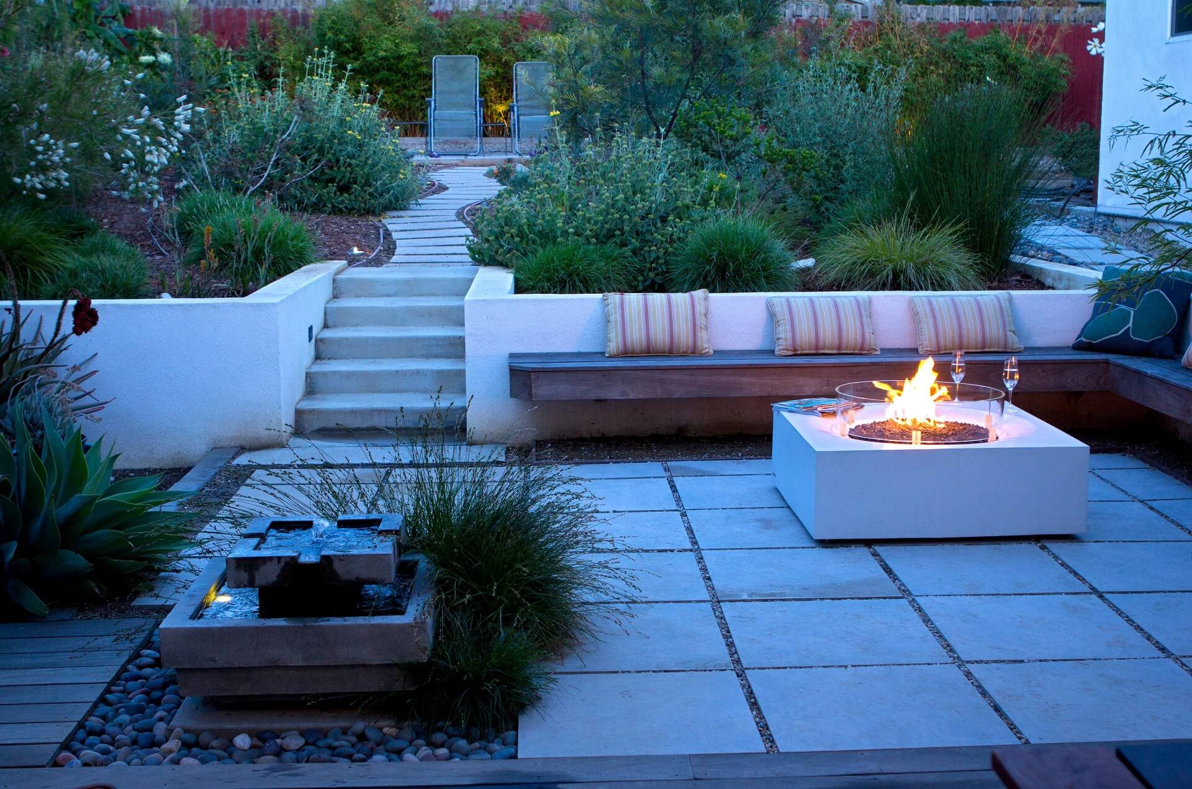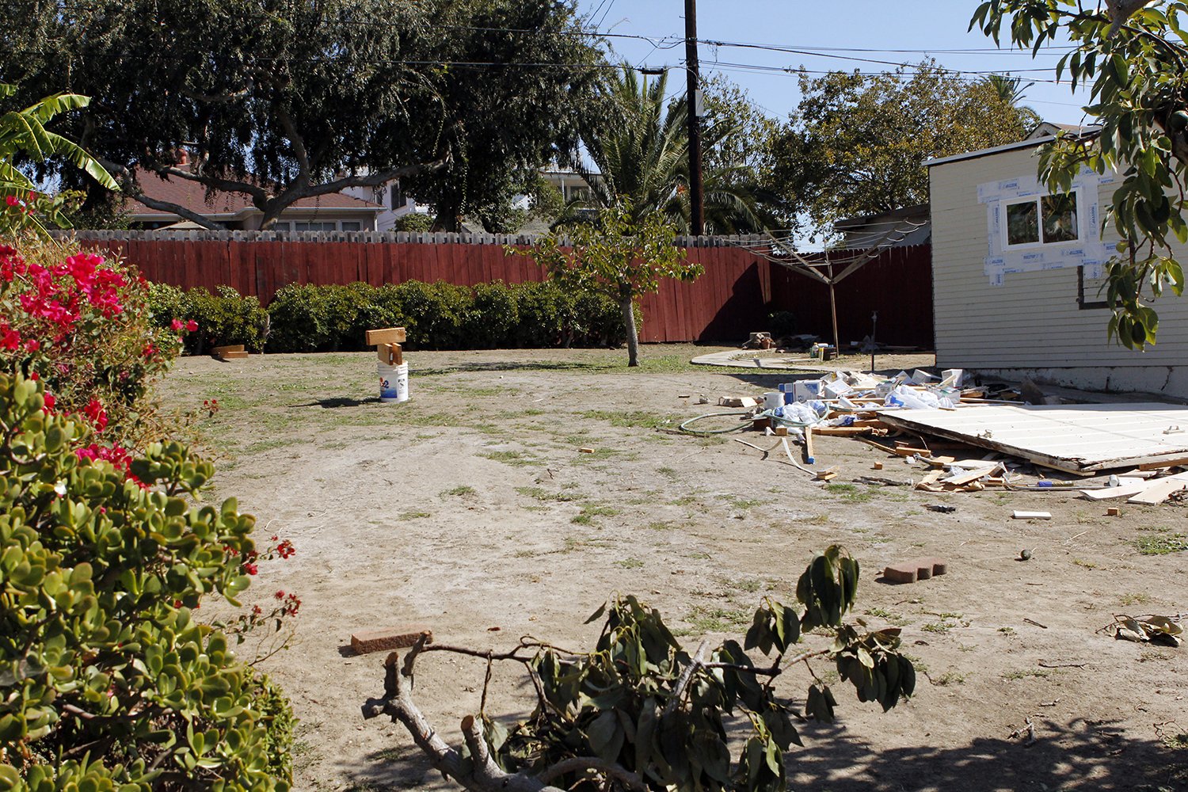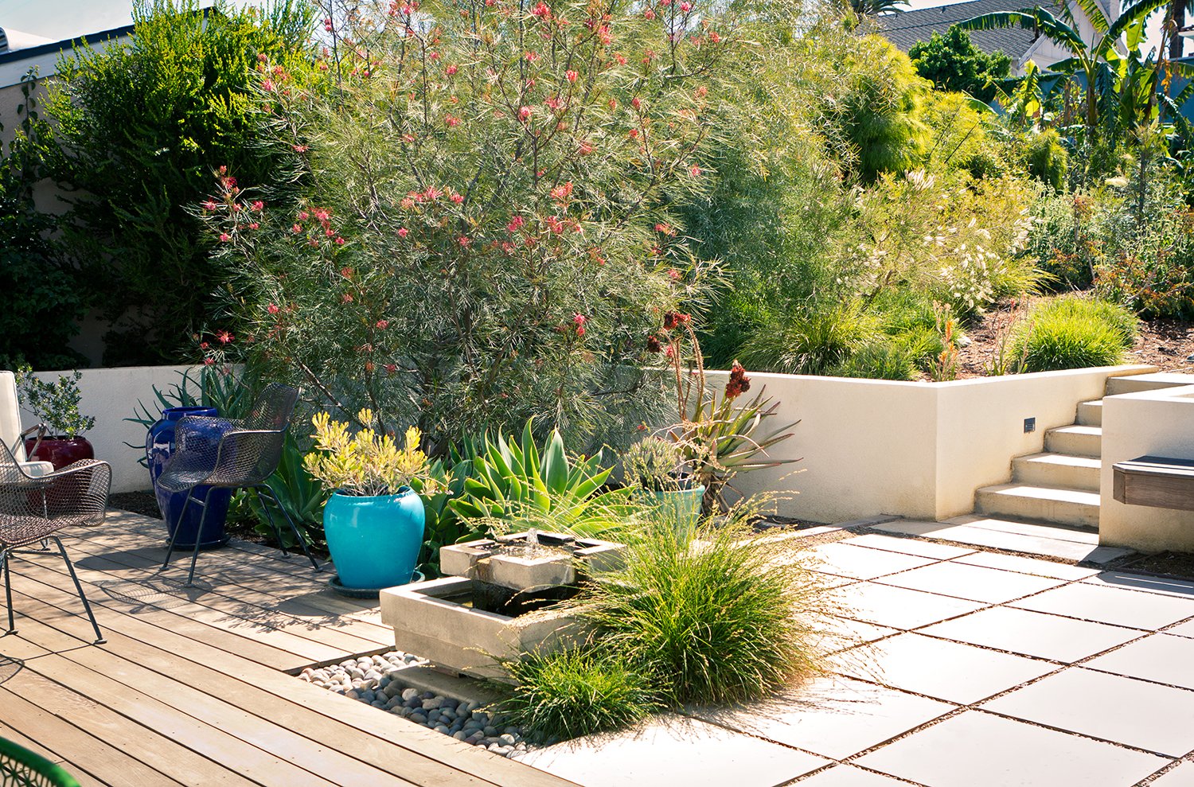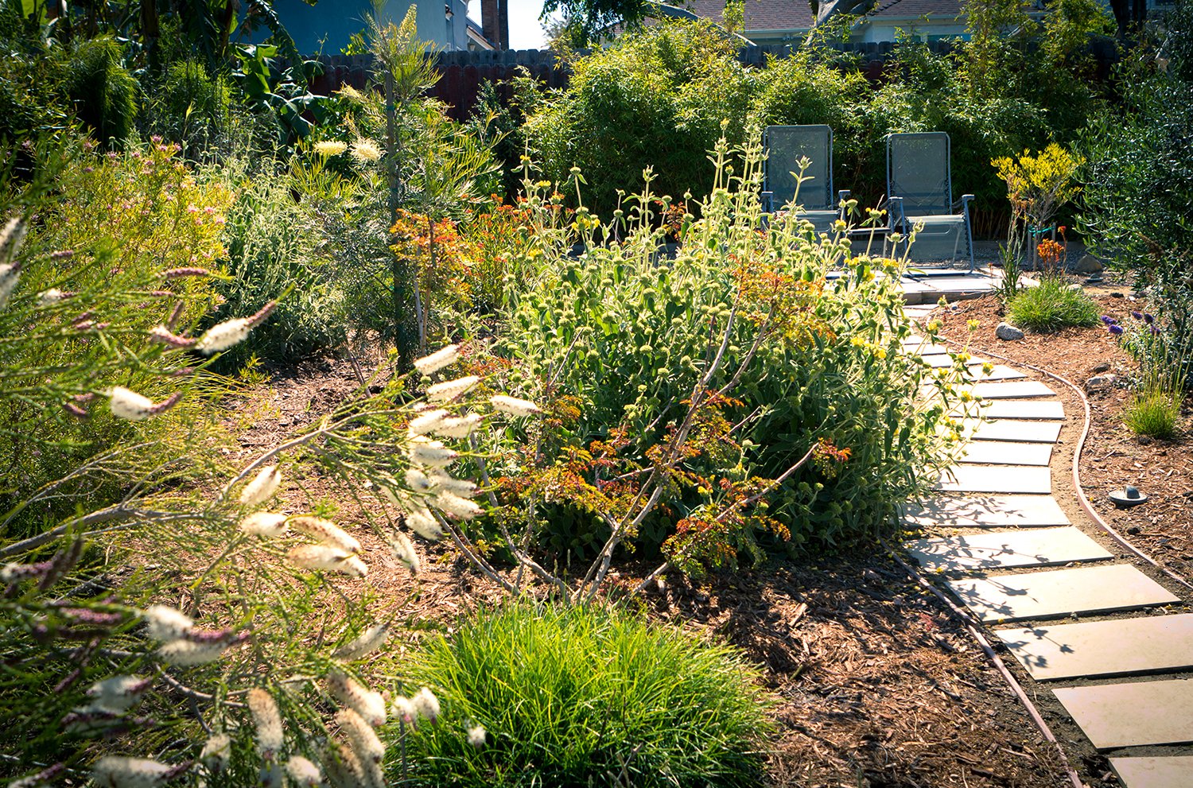Patio of the Week: Casual Backyard Delights the Senses
This easygoing backyard in Los Angeles treats a couple to the natural sights, sounds, smells and tastes that Southern California has to offer. Fruit trees provide fresh, juicy snacks. The plantings, many native to California, produce fragrances that waft through the yard. A fountain near the center of the space layers the soothing sound of running water over garden activity. “There is a movement in the garden from birds, bees and butterflies,” says landscape designer Catherine Bosler, whom the homeowners found on Houzz. “It is a garden for all of the senses.”
Photos by Daniel Bosler Foto
Patio at a Glance
Who lives here: A couple in their 50s; he is a software engineer, and she is a psychotherapist and a plant enthusiast
Location: Los Angeles
Size: 2,600-square-foot (242-square-meter) backyard; 1,600-square-foot (149-square-meter) front yard
Landscape designer: Bosler Earth Design
The homeowners wanted a drought-tolerant, dog-friendly landscape that would welcome wildlife, including birds and butterflies. They requested a plant palette that would blend plants native to Australia and California, as one homeowner hails from Australia and the other comes from California. “This was an easy merger of plant materials,” Bosler says, as many plants from those locales thrive in similar conditions.
Before: The backyard slopes down toward the house and was mostly empty before the renovation. “The existing space was completely uncared for,” Bosler says. Her team razed the backyard except for one lemon tree, which they transplanted.
After: Southern California weather encourages year-round indoor-outdoor living, and Bosler wanted to design an outdoor space to support that. In addition to creating spaces for enjoying meals, reading and taking in the views, she also ensured an easy flow from the home out into the yard. “I made sure to communicate with the clients, architect and interior designer to get inspired,” she says.
The kitchen opens up to a shaded outdoor dining area, defined by an ipe wood deck and a custom wood pergola.
Netting strung across the pergola provides broken light and shade throughout the day. “The architecture is modern, and the ipe deck gives an organic, softer feel for the immediate space connected to the house while creating a natural flow as well,” Bosler says.
The yard transitions to a seating area, anchored by a fire feature and a floating L-shaped ipe wood bench built into the retaining wall that separates the upper and lower portions of the yard. White stucco covers the 36-inch-high wall, which serves as the back of the bench.
Paving helps define this outdoor area, with 24-by-24-inch concrete pavers with gravel seams outlining the patio lounge.
A fountain’s soft, steady water trickle adds a soothing sound to the yard and welcomes beneficial wildlife. “The birds, hummingbirds and butterflies are well taken care of,” Bosler says. Grasses and river rocks surround the fountain, which has a simple pump hidden in the second-level support column.
The fountain divides the main outdoor lounge from a smaller seating area next to the master bedroom. It also perfectly aligns with stairs that lead to the yard’s upper portion. “The placement of the fountain was extremely key, as we wanted the sound to be heard from every space near the house. It is used to separate spaces without being in the way,” Bosler says.
In the upper portion of the yard, a meandering path of 12-by-24-inch concrete pavers set in mulch travels through massed plantings of Australian and California natives. “This is where the birds and butterflies make their visits,” Bosler says. The path leads to a small, secluded seating area, where the homeowners enjoy views of the garden as well as of the Hollywood sign and surrounding hills.
Plants include species of Grevillea, Banksia, Salvia, Buddleja and citrus trees. The yard also features a mesquite tree (Prosopis sp.) and matilija poppy (Romneya coulteri); all of the plants receive drip irrigation. These photos were taken nine months after installation, and the designer says the yard has filled out even more since then.
Before: Bosler also updated the foundation plantings in the front yard, keeping with neighborhood restrictions. “We kept the grass turf, as was required by neighborhood rules,” she says.
After: Iris, matilija poppy and other strappy plants form a lush, dynamic front yard.
This plan for the backyard shows the outdoor dining and lounging areas on the left. The meandering path cuts through the yard, with the upper-level viewing terrace at the top right.











