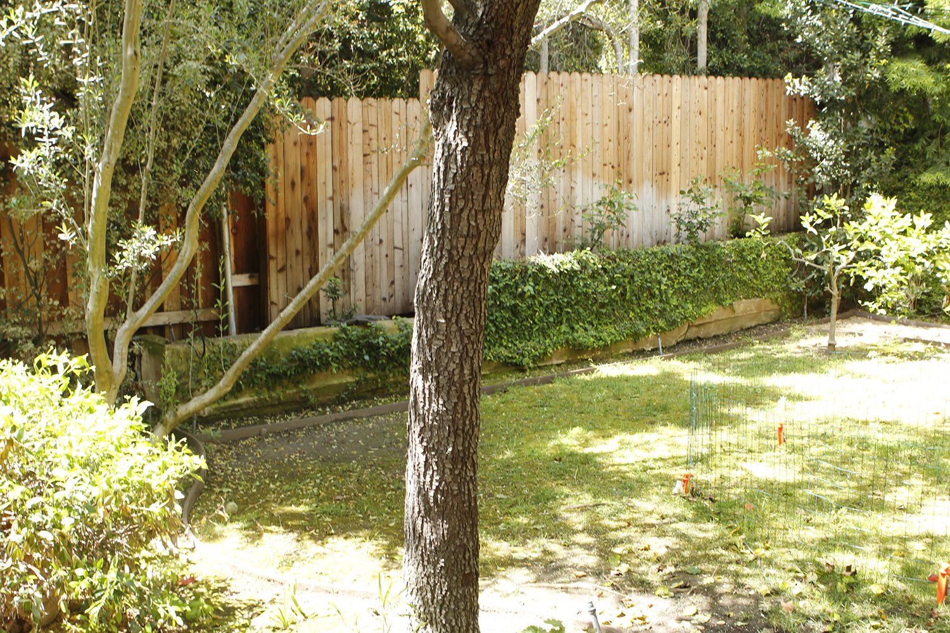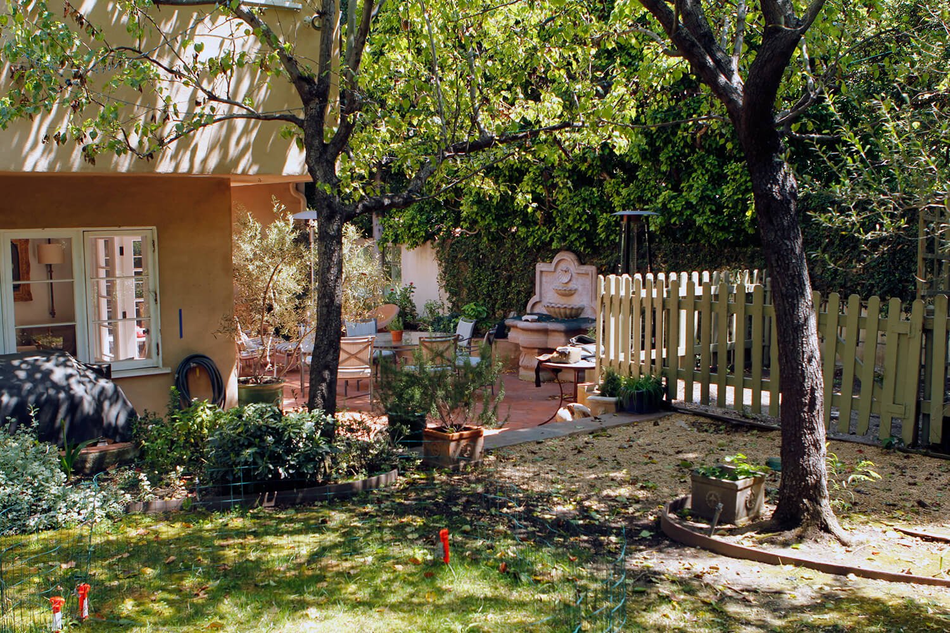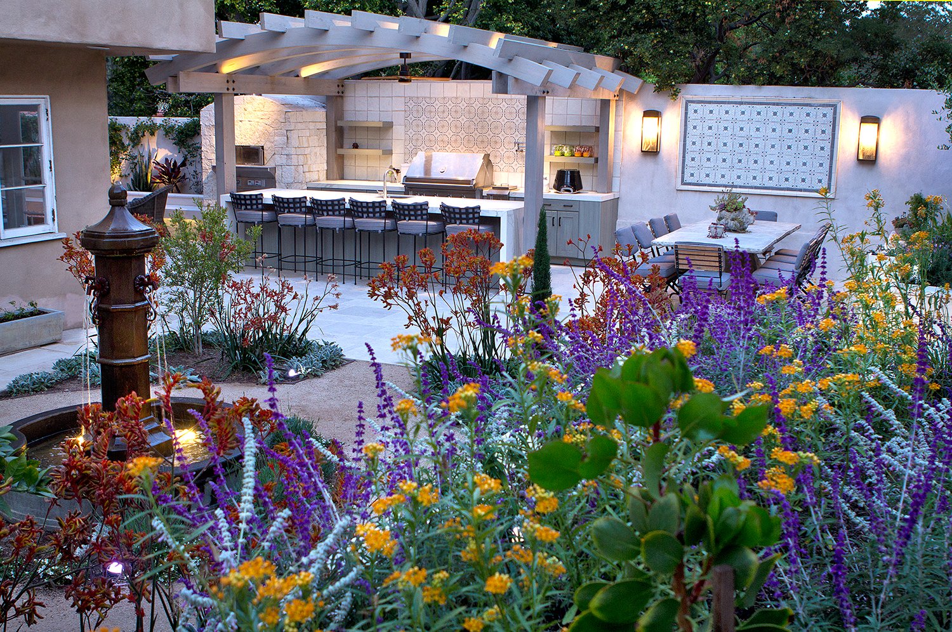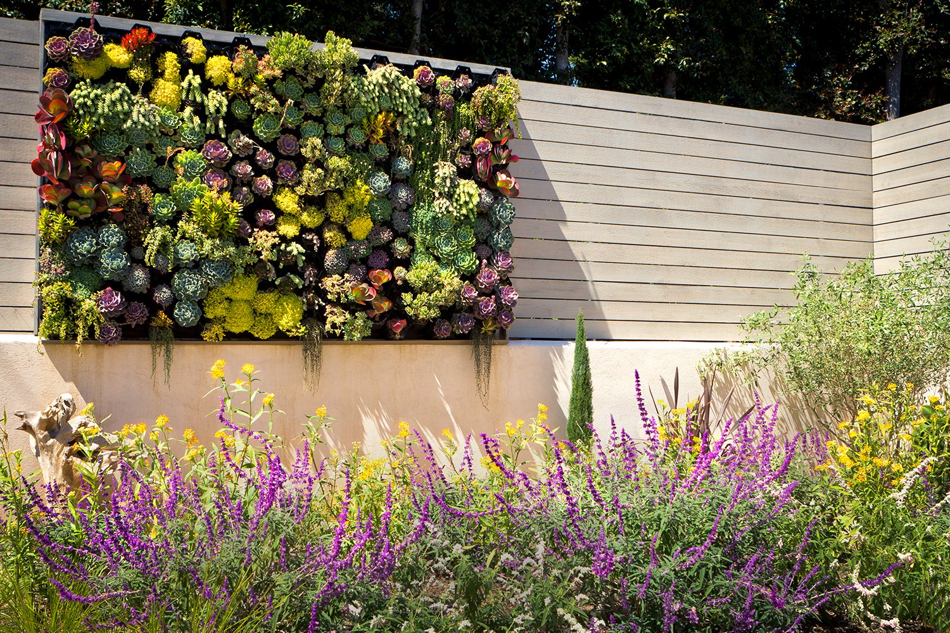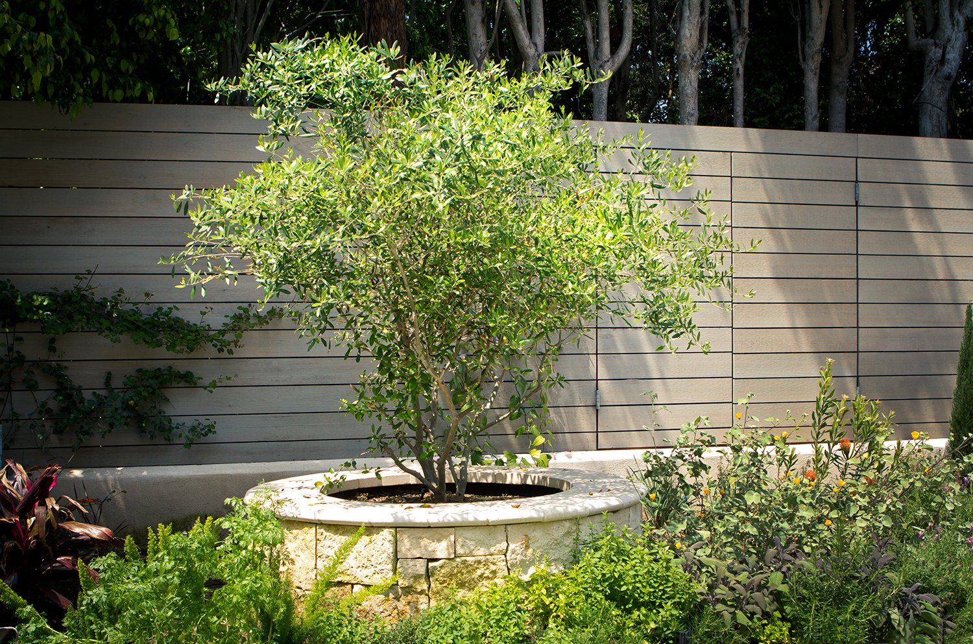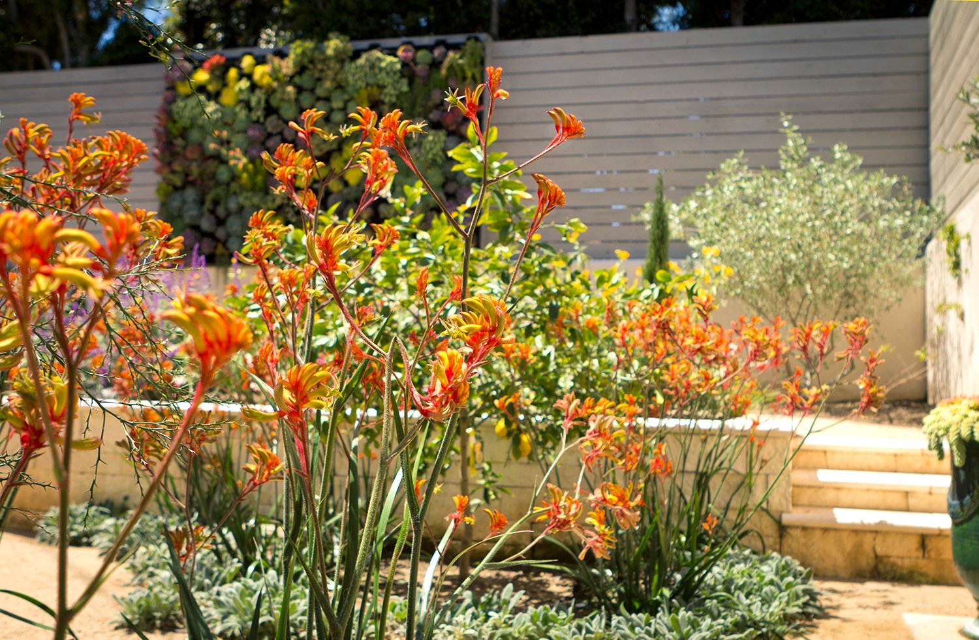Outdoor Living and Entertaining - Cheviot Hills
Overview
Site Planning
Hardscape Design
Planting Design
Lighting Design
Client's Brief
Site planning to include space for an outdoor kitchen and dining
Improve fencing
Intimate patio area with a fire pit
Bring life into the garden with pollinators
Designer's Notes
Create a natural flow from the indoor to the outdoor that is functional while still bringing appealing aesthetics and comfort.
Client requested privacy, fire pit, an outdoor kitchen, a large dining area, a butterfly garden, and an improved view from the house.
Designate and design specific spaces that each feel like cozy rooms linked together into a breezy large space.
Keep the entertaining space comfortable for everyday living while being able to handle larger party/dinner crowds as needed.
Design a large privacy fence and incorporate a large succulent green wall as a design showpiece.
Create a lush butterfly and hummingbird garden to bring life and movement to the site.
The large fountain space is designed as an Italian garden, to match the building architecture, with geometrical and symmetrical beds. The fountain provides sound and cooling effects while a promenade pathway around the fountain invites the user to the lavender and citrus scents.
The lighting design enhances the beauty of the garden at night so that people are more apt to linger after dark. The soft ambient glows to create a magical atmosphere while making the garden safe to navigate at night.
Client Review
“Catherine was phenomenal. We wanted a yard that was both visually pleasing and also water tolerant. I had pictures and photos, and Catherine used these in the plan, but her suggestions and/or other ideas took it to another level. We love the yard, which looks like a Monet landscape, takes little water, and had butterflies and hummingbirds on the plants while they were still in the pots before planting. Her hardscape ideas suggested were also different from what I had pictured—and thank God we followed them. I could spend all day outside if I could.”
Before and After
