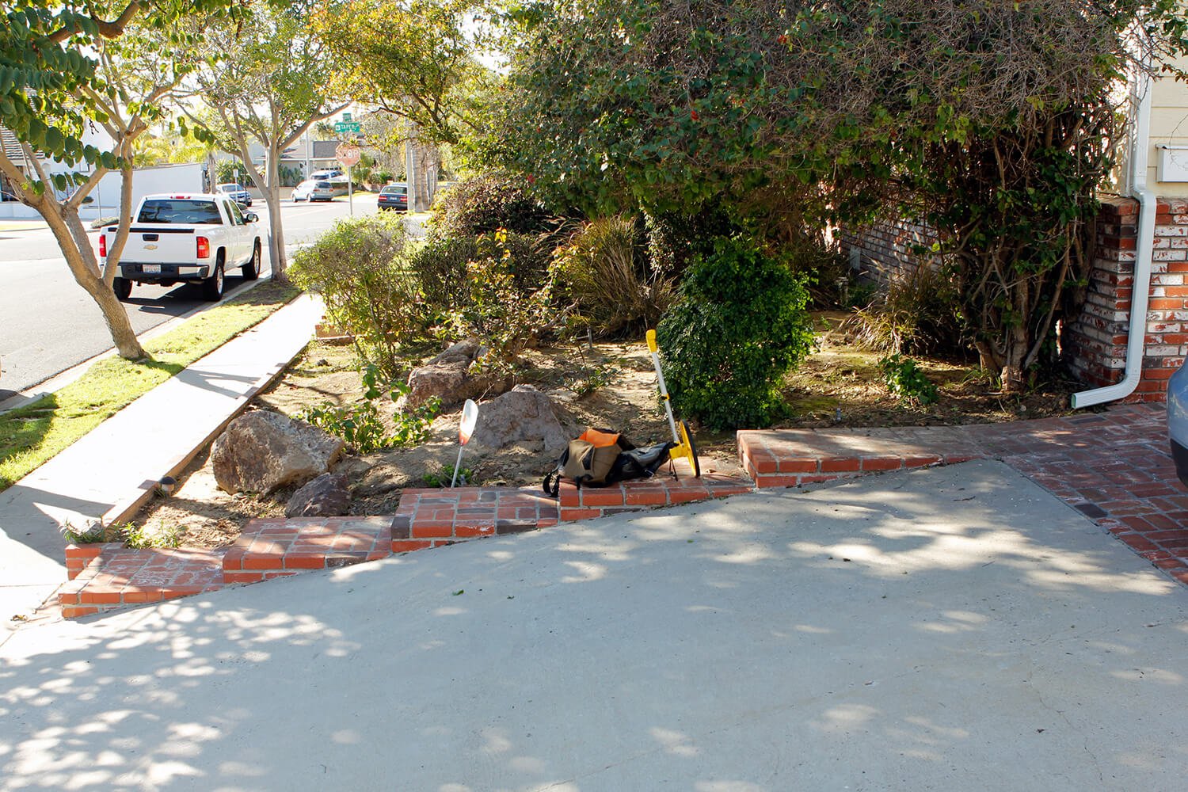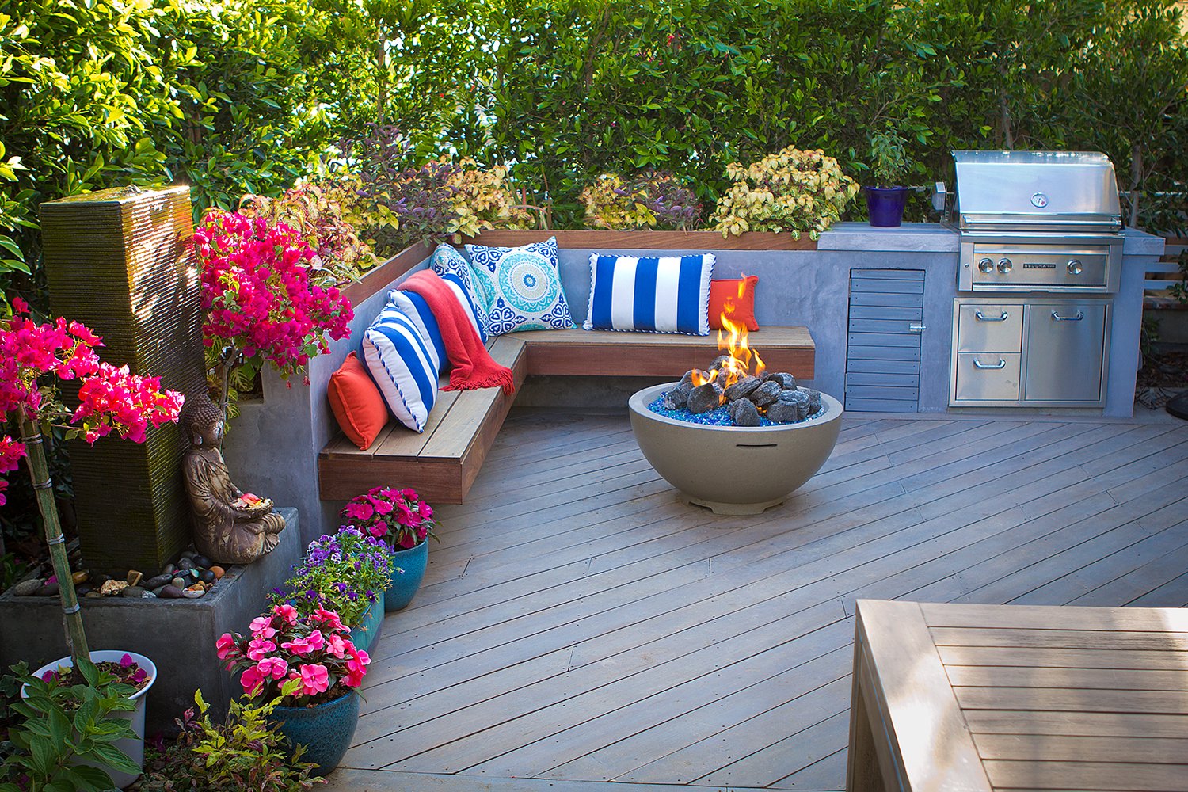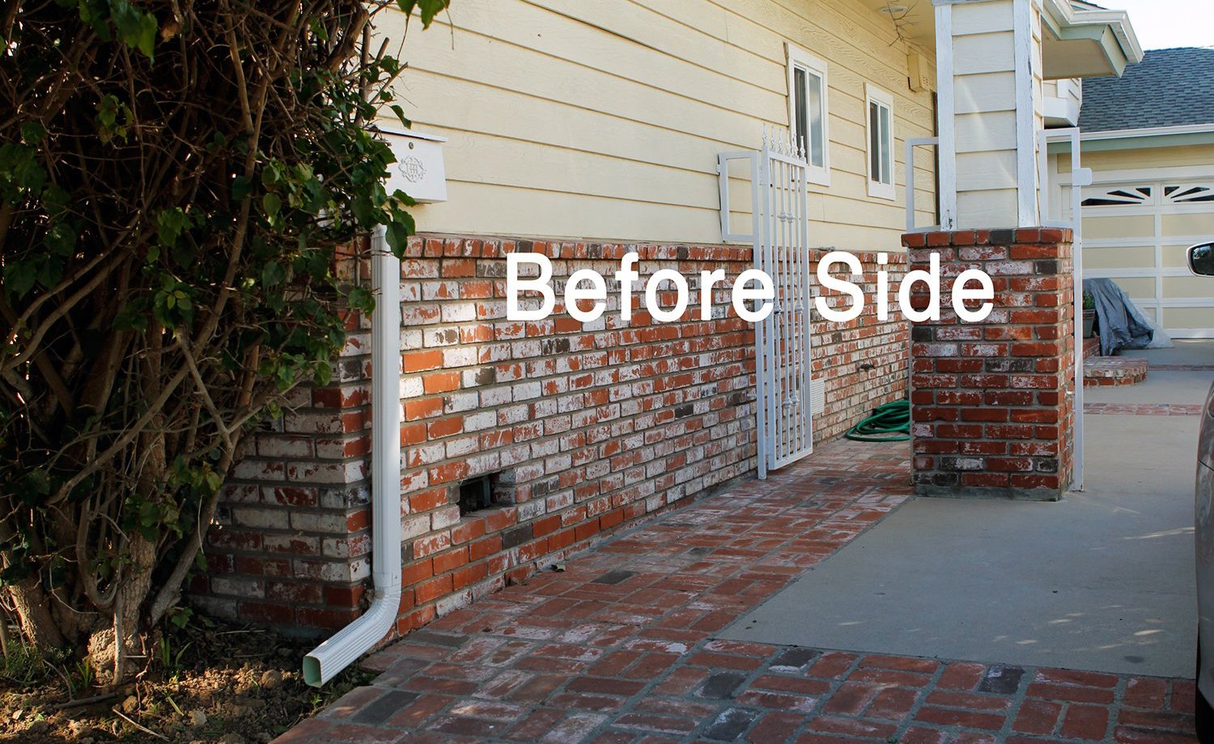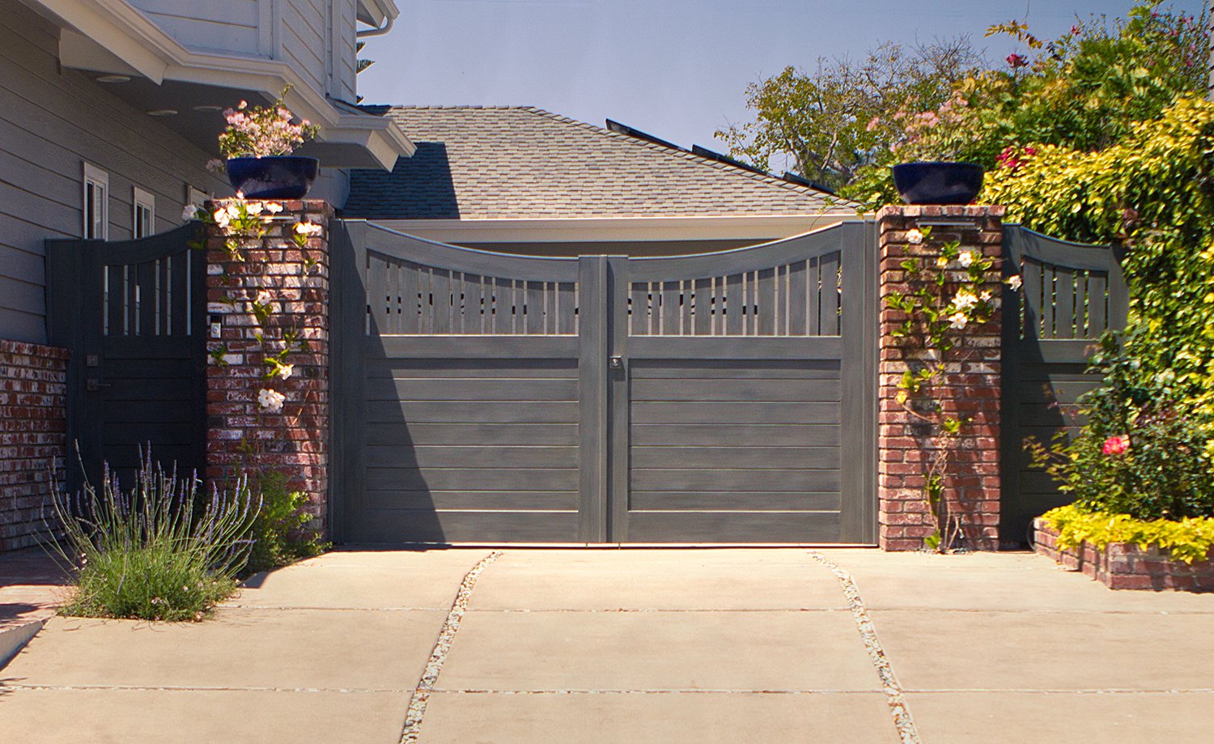No Backyard, No Problem - Seal Beach
Overview
Site Planning
Hardscape Design
Planting Design
Lighting Design
Client's Brief
Remove front lawn
Create outdoor dining with a barbeque with privacy
Designer's Notes
Coastal living with a newly converted front yard into a private patio for the homeowners. Previously the front yard was overgrown with shrubs and a tired lawn. As the back yard is very limited in space the front yard was transformed into a usable space. The 560 sq ft front yard became a very private livable outdoor room to relax, cook and entertain with a wonderful coastal vibe.
The long wide driveway was also repurposed with a gate to create an enclosed side courtyard as a relaxing retreat right out of the front door. Auto parking remained in front of the gate separating the once single space into two unique spaces.
Design a private and intimate outdoor living space in the front yard providing solutions for privacy from the public sidewalk. Create a brick exterior wall with matching brick color to the existing house. Within the new front patio area include a fountain, dining table, benches, fire pit, and a barbecue area for a complete area of relaxation and entertainment.
Design a gate separation on a broad driveway creating a private courtyard for a fountain and additional planting areas facing the main entrance to the residence.
Include plant materials that will attract butterflies and hummingbirds.
Client Review
“Working with Catherine on our landscaping project was a joy from start to finish. After interviewing several landscape designers, I knew right away that Catherine and her associates would be the perfect team to help us achieve our vision for expanding the outdoor space of our well lived-in family home.
The lot size of our home is quite modest. In fact we have a back yard that is barely 7-feet wide, which doesn’t leave much room for lounging outdoors. For years we’ve made do with a front balcony and another upper roof deck. Still, we’d longed for a private outdoor patio on the ground level with plants, a barbecue and a fire pit. Our project was all the more challenging because we wanted to add the patio on the front of our home, right next to the street, while maintaining a degree of privacy.
The project took a long time to design and install but it was well worth it. Our new patio is now our favorite place to be day and night. Many mornings we can be found having coffee or breakfast there, watching the birds bathe in the fountain and enjoying the zen-like atmosphere, surrounded by beautiful plants and trees. In the evenings, we barbecue and dine alfresco or relax around the fire pit with a glass of wine. The new low-voltage lighting that Daniel installed has added a great deal of beauty and feeling of safety to the property.
Not only did Catherine come up with a wonderful design for the patio space, she also had an idea for creating an inner courtyard on the driveway which runs along one side of our home. So we ended up with a second outdoor space for hosting a large outdoor party or reception. After completing the front patio and driveway/courtyard, we decided to re-landscape and add lighting in the backyard and side yard. Now lovely plants are visible through just about every window. Our planting scheme is eclectic, combining drought- tolerant plants with a colorful variety of my favorite roses and bougainvilleas, all on drip irrigation for easy maintenance.
I highly recommend Bosler Earth Design team for their creativity, professionalism, prompt communication and follow- through. They listened carefully, addressed the items on our wish list and delivered a exceptional result.”
Before and After













